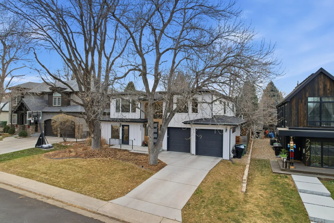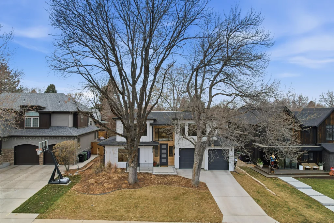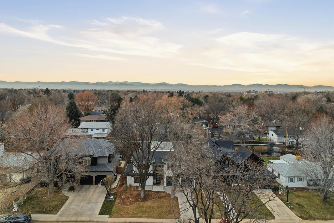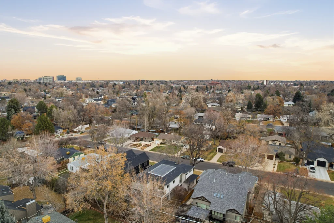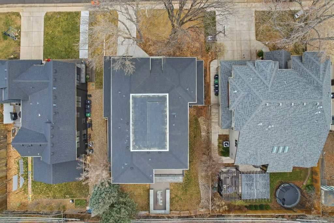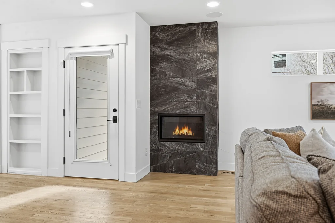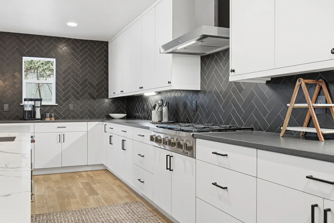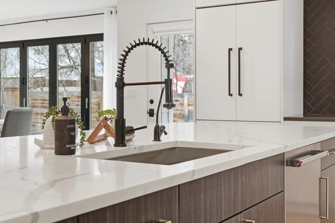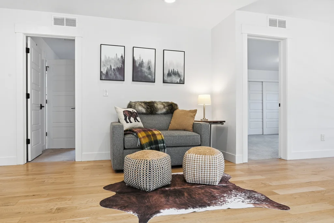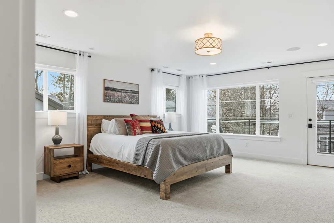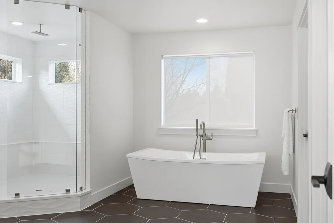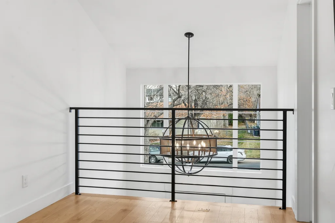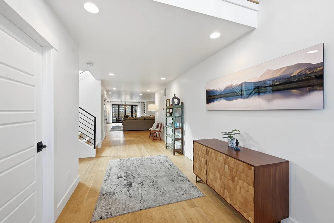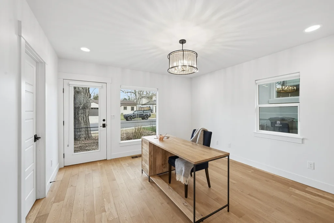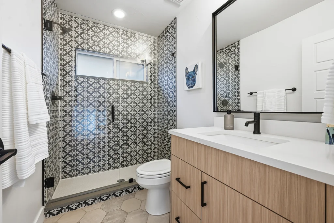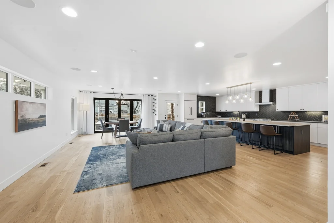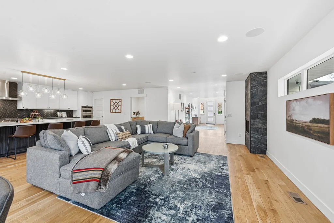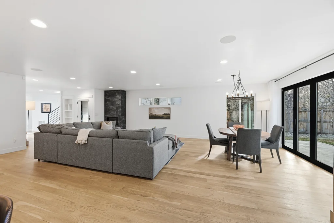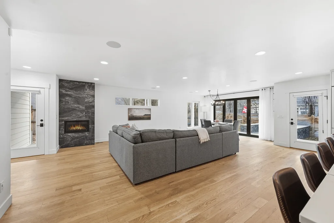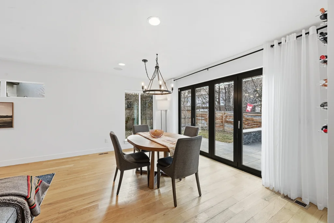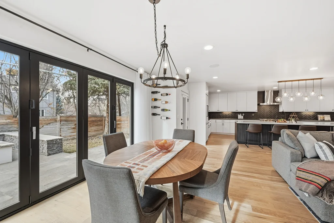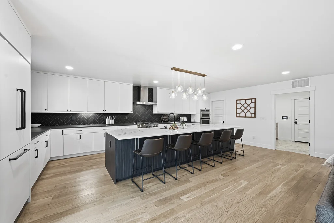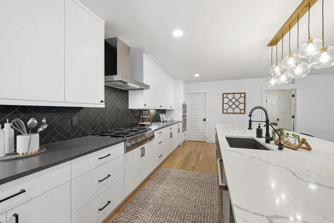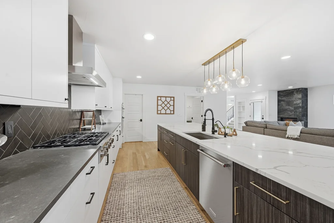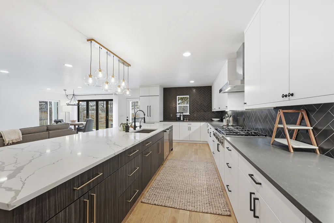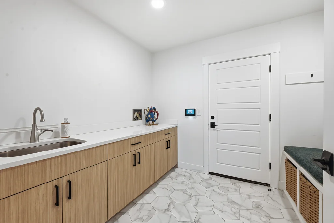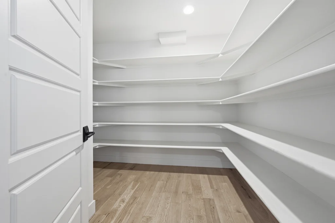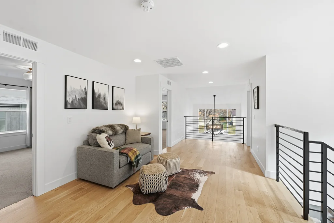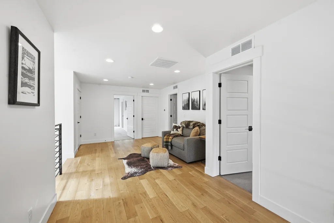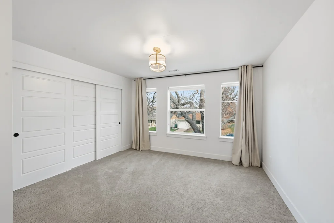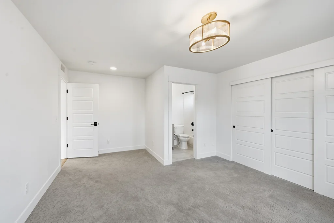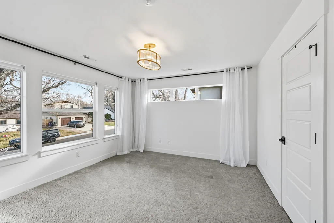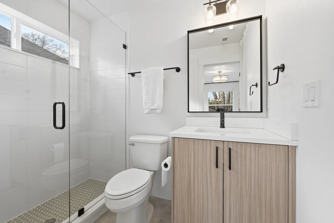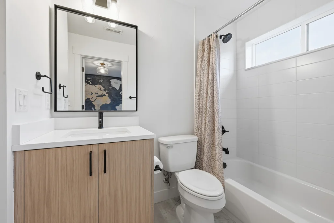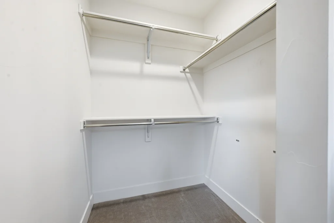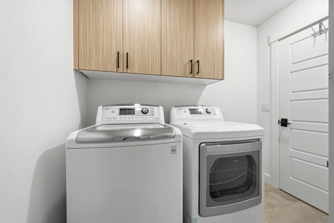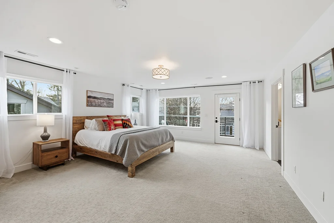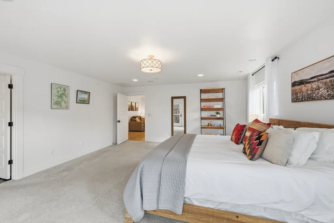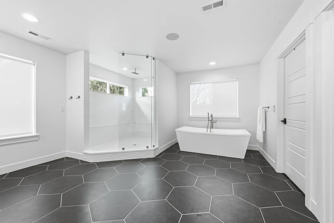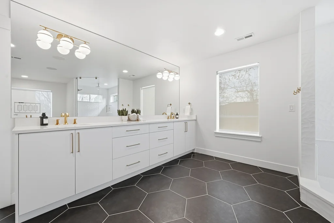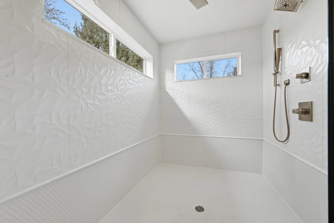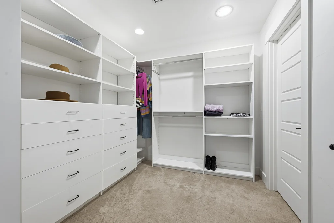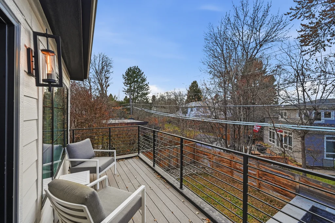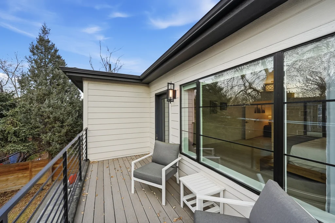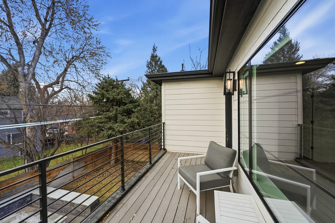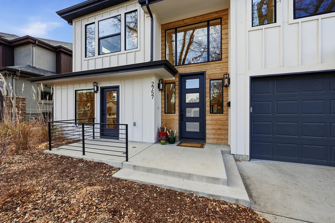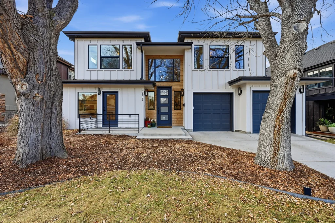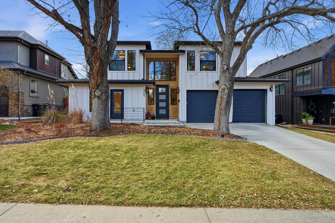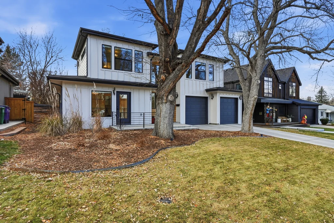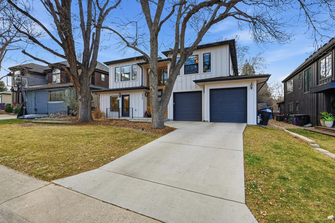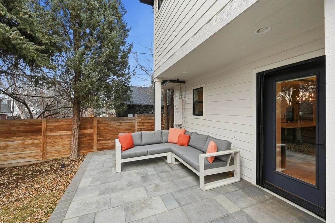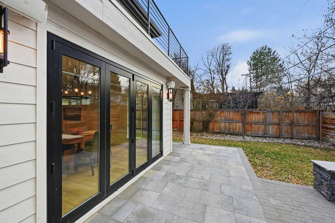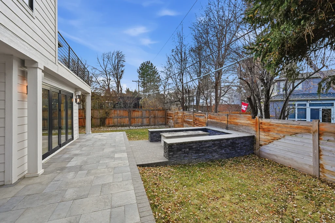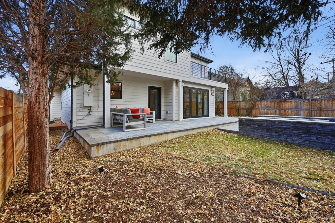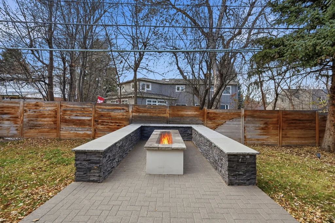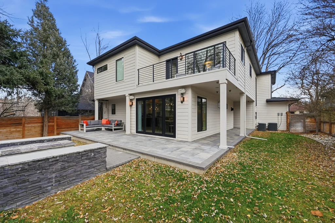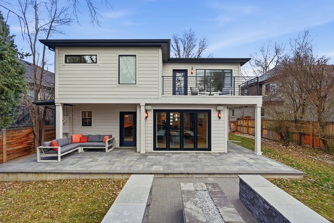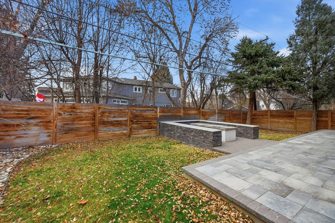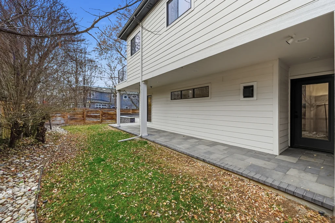Gallery
Overview
Built in 2020, this impressive 5-bed, 5-bath modern home delivers refined luxury in the coveted Wellshire neighborhood—steps from McWilliams Park and minutes from Wellshire Golf Course. Set along mature, tree-lined streets, it blends striking design with exceptional comfort and custom finishes throughout. A grand entry with vaulted ceilings offers an ideal showcase for artwork. The main floor features a spacious office/bedroom with a private entrance and adjacent full bath, adding flexibility for work or guests. The open-concept living area centers around a chef’s kitchen with premium appliances, walk-in pantry, oversized island, sleek countertops, custom cabinetry, and a new reverse osmosis + alkaline water system. Natural light fills the living and dining spaces, and bifold doors open to a private backyard retreat with a gas fire pit. A large mudroom with ample storage leads to the attached 2-car garage with EV charger and new heater. Upstairs are four sizable bedrooms, each with an ensuite bath. The primary suite offers automated Restoration Hardware blinds, a balcony, a beautifully designed 5-piece bath, and a walk-in closet connected to the laundry room. Window coverings and retractable screen doors throughout create seamless indoor–outdoor living. Additional highlights include a hidden storage room under the stairs and built-in Sonos surround sound. More than $15,000 in upgrades were completed in 2025, including: • Reverse osmosis + alkaline filtration • Garage heater • Custom carpet treads • Retractable screen doors • Window coverings • Custom closets in the primary suite and main-floor bedroom Wellshire offers a quiet, established feel while keeping you close to downtown Denver, Cherry Creek North, parks, dining, and shopping. Located within the award-winning Slavens K–8 boundary, this home delivers luxury, comfort, and modern sophistication.
| Property Type | Single family |
| MLS # | 2728210 |
| Year Built | 2020 |
| Parking Spots | 2 |
| Garage | Attached |
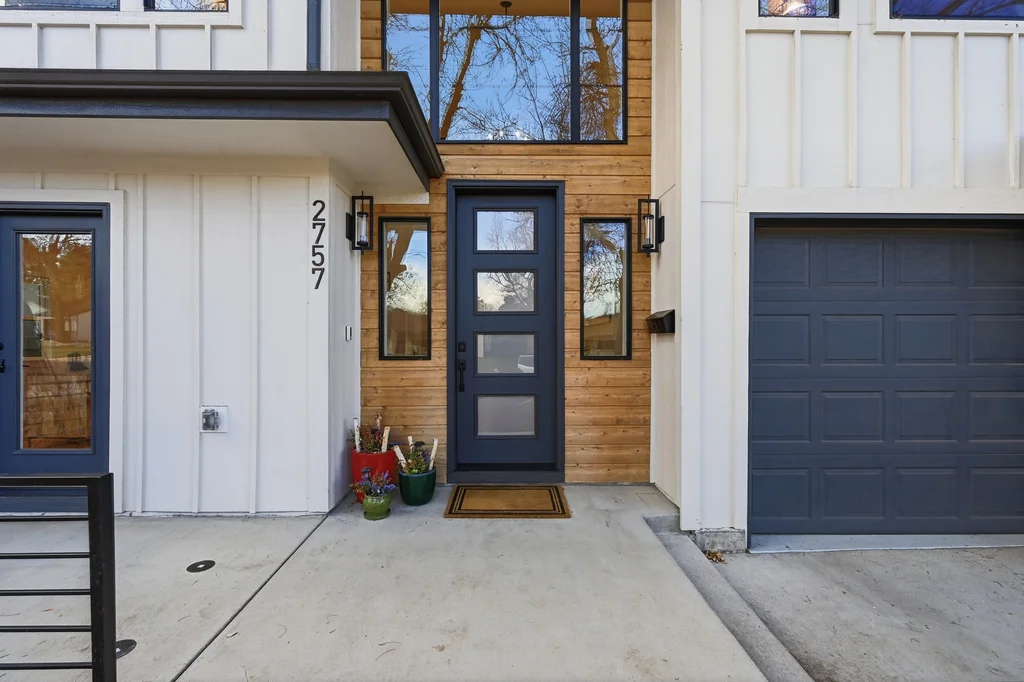
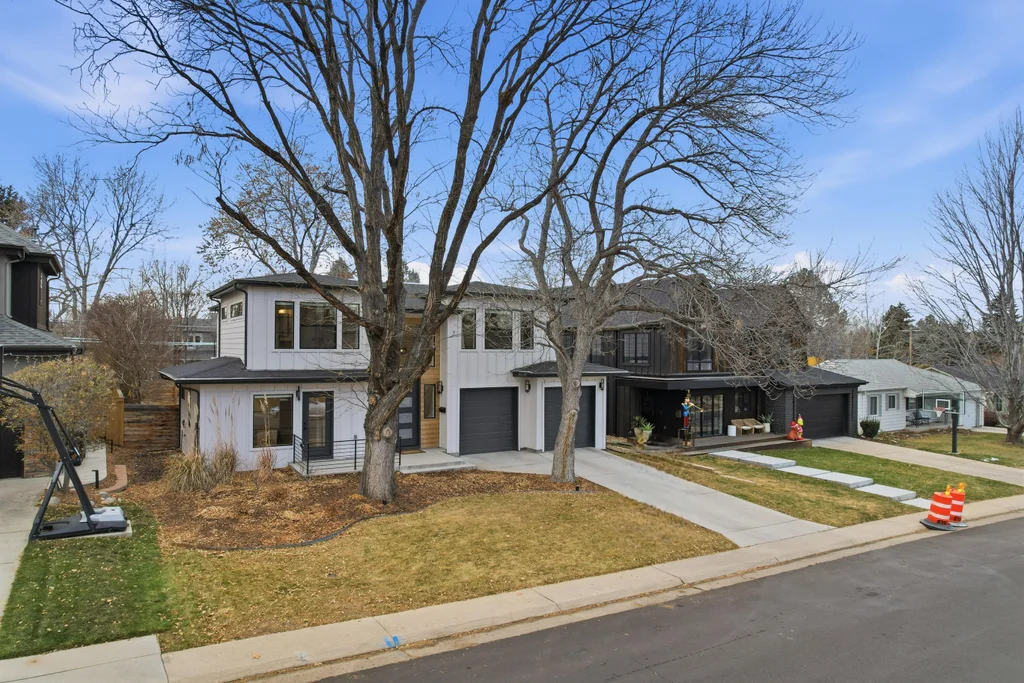
Features
Floor Plans
Videos
Presented by

